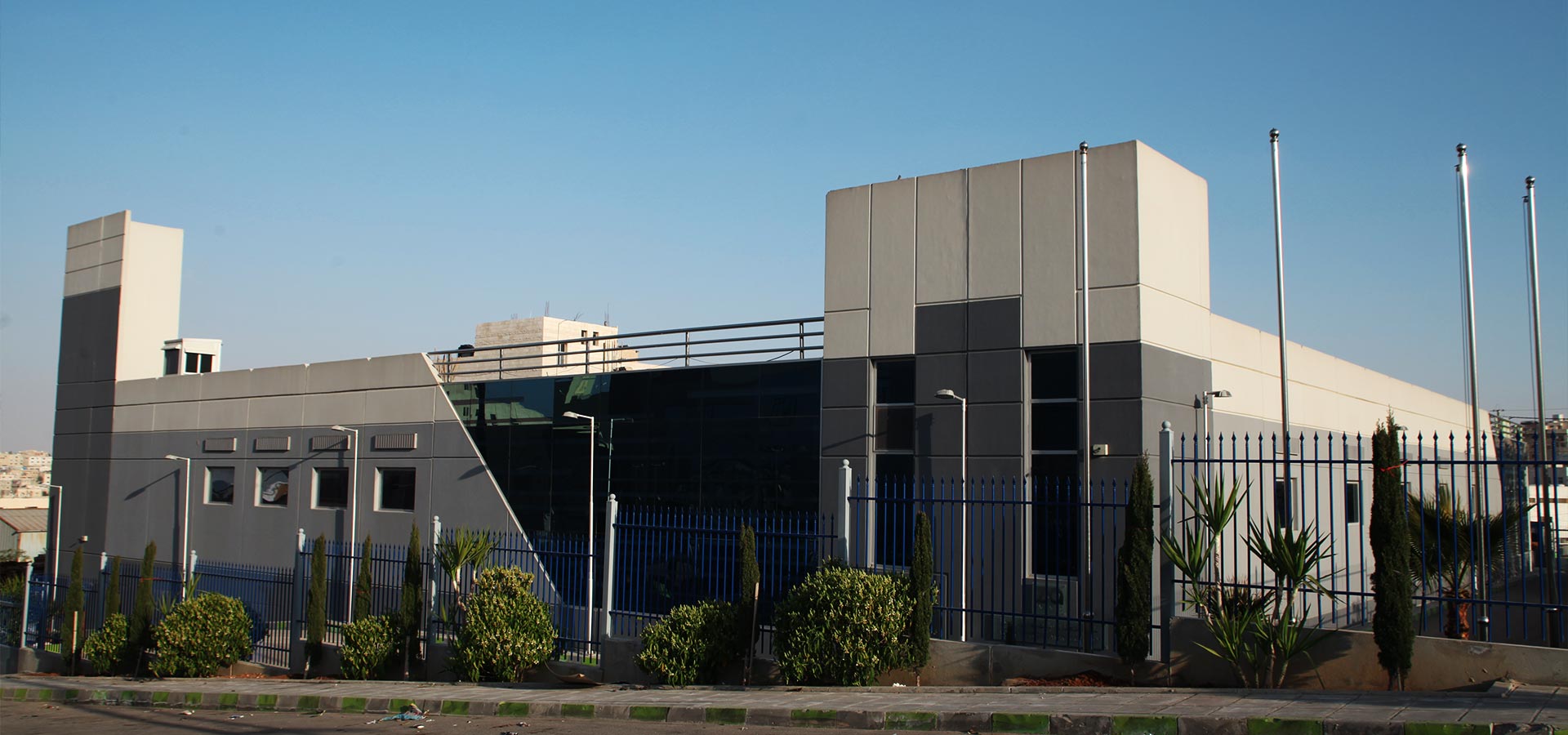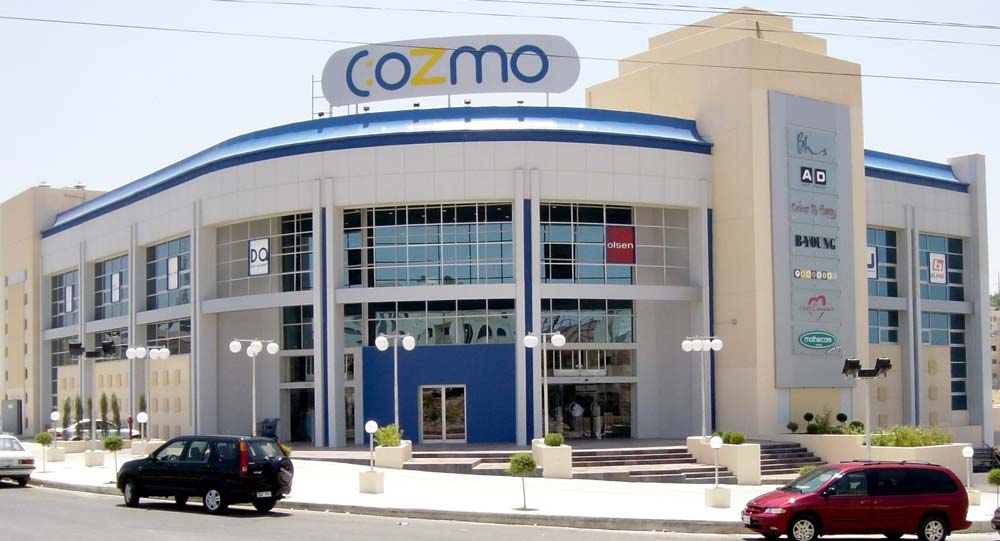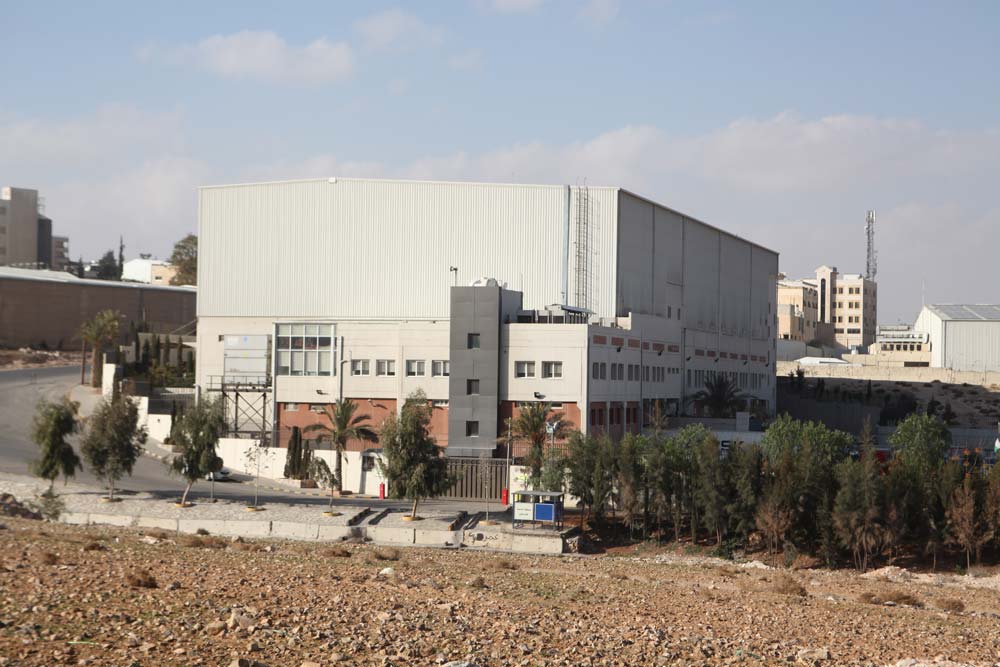 TURNKEY PROJECTS
TURNKEY PROJECTS
Turnkey Structures
SFI’s precast yard is specialized in producing turnkey structures
The first project using SFI’s precast yard was a housing project consisting of 1,026 apartments, about 73 m2 of floor area each, in 171 buildings. The project was developed and executed from 1978 to 1979 using the large panel system, with bearing walls and reinforced concrete slabs. Stairs and landings in the project were also executed with precast elements.
Subsequently, in the second half of 1979, hollowcore production started at SFI’s precast yard. The large panel system was developed to use hollowcore slabs instead of reinforced concrete slabs. Two housing projects were built in Amman and Zarka. Jointly they consisted of 376 apartments, about 130 m2 of floor area each, in 66 buildings.
Considering that no more large-scale housing projects were launched in Jordan after 1981, other construction systems using columns and beams had to be developed. The Royal Jordanian Geographic Centre, designed by the well-known French architect Rogers Taillibert, was built using this system. Precast reinforced concrete footings, columns, beams and claddings, as well as precast prestressed hollowcore slabs, were used and are still used to develop remarkable structures throughout Jordan.
SFI’s precast yard has become specialized in producing turnkey structures, generally multi-storeyed ones, with or without precast external cladding.



